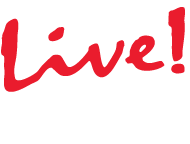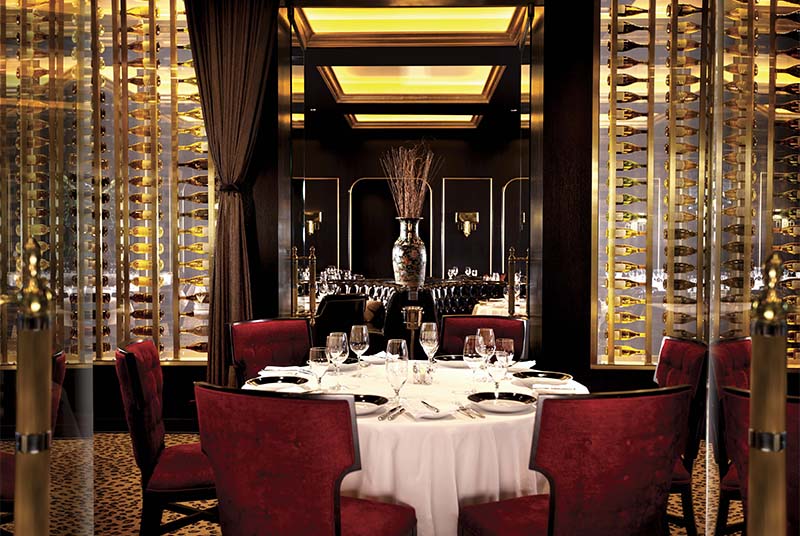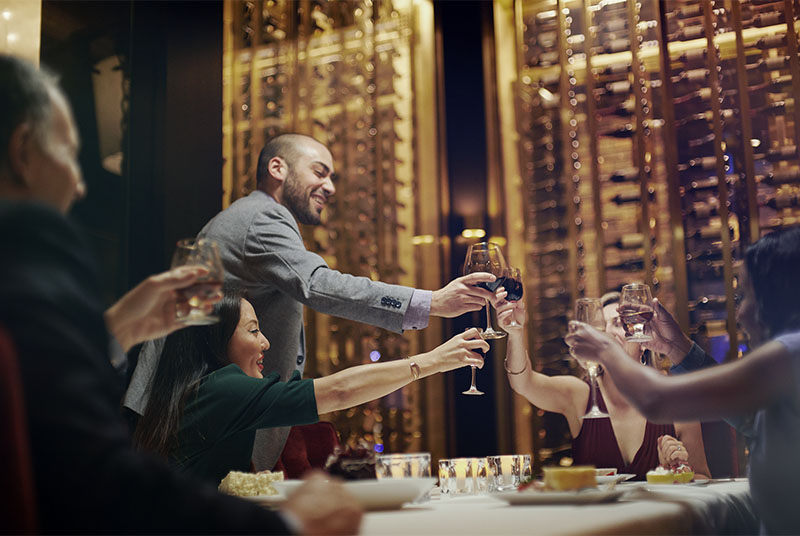Venues
Host your professional conference, celebrate your wedding, or hold your organization’s meeting in a variety of venues. Whatever your needs, make your next event Live!®
The HALL at Live!®
Capacity: 3,825 Guests | 34,054 sq. ft
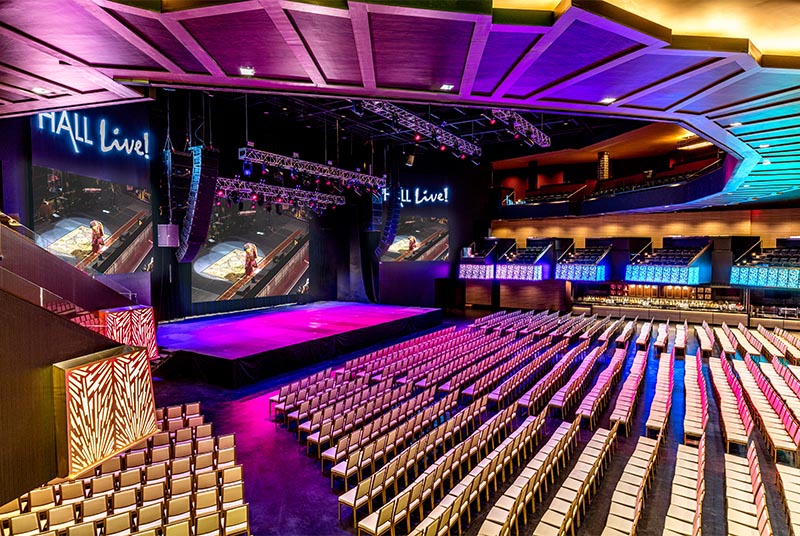
Live! Event Center®
Capacity: 1,500 Guests | 15,680 sq. ft
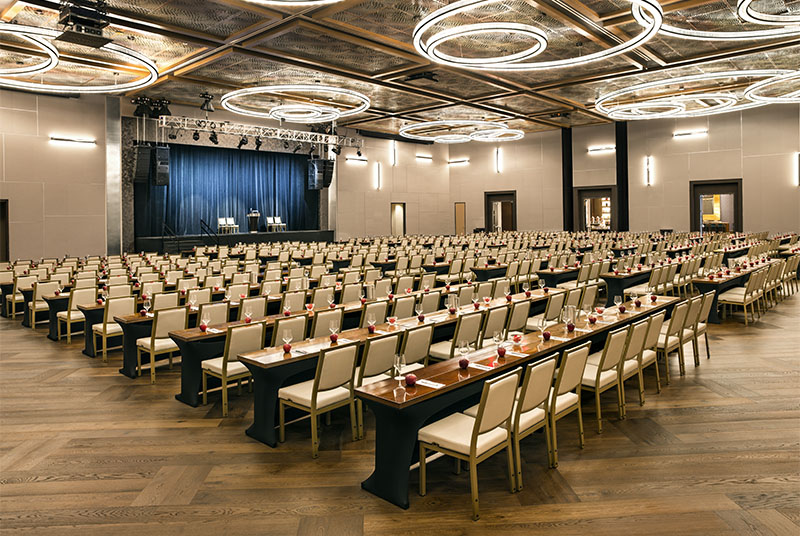
The Encore
Capacity: 280 Guests | 2,460 sq. ft
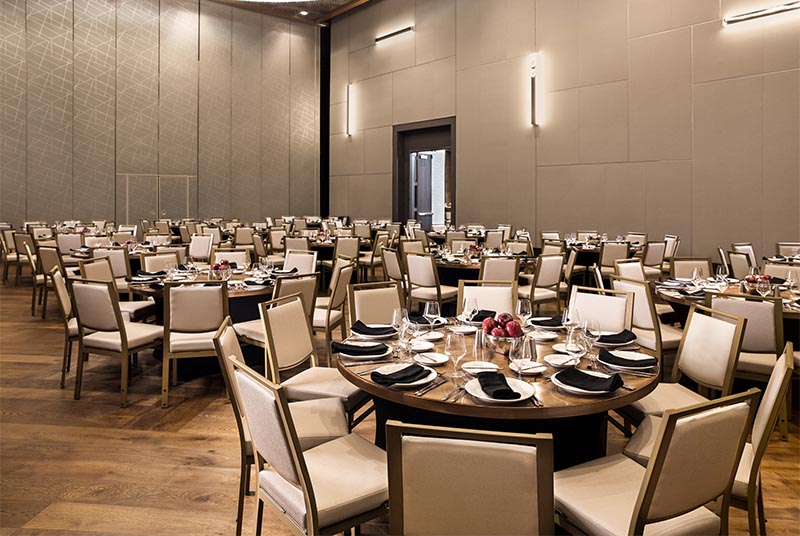
The Ovation
Capacity: 290 Guests | 2,700 sq. ft
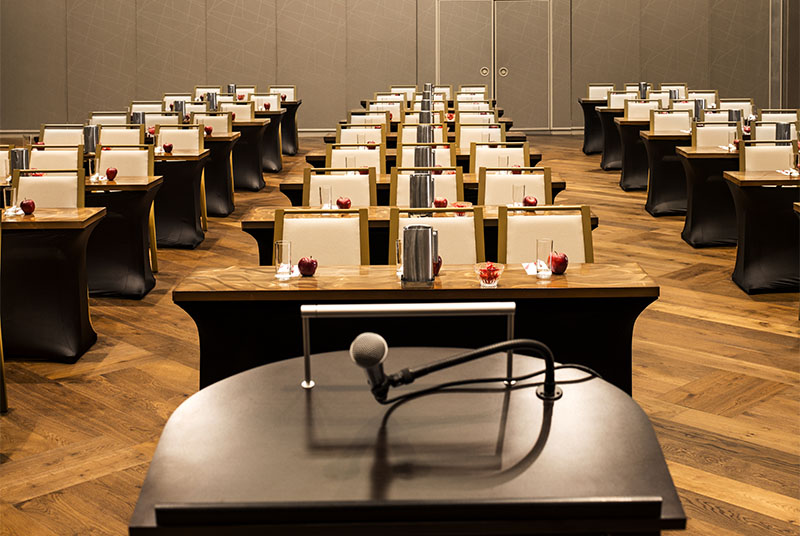
The Headliner
Capacity: 280 Guests | 2,460 sq. ft
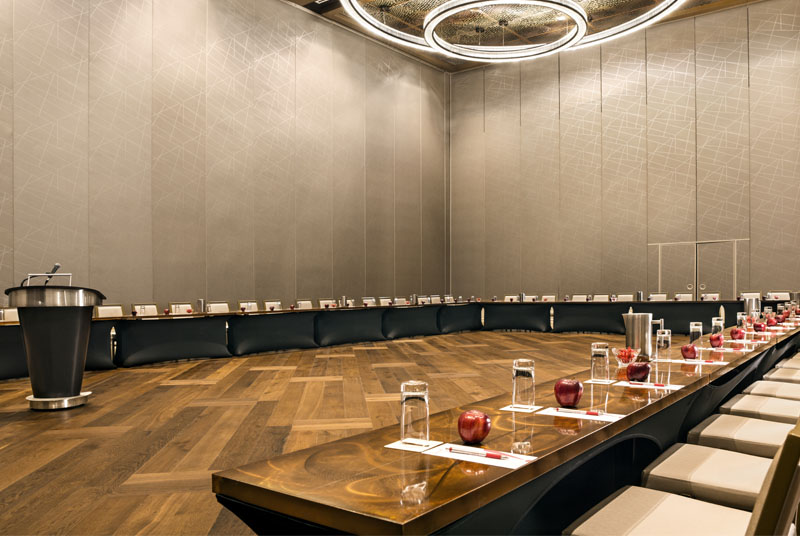
The Spotlight
Capacity: 160 Guests | 1,394 sq. ft

The Limelight
Capacity: 180 Guests | 1,530 sq. ft
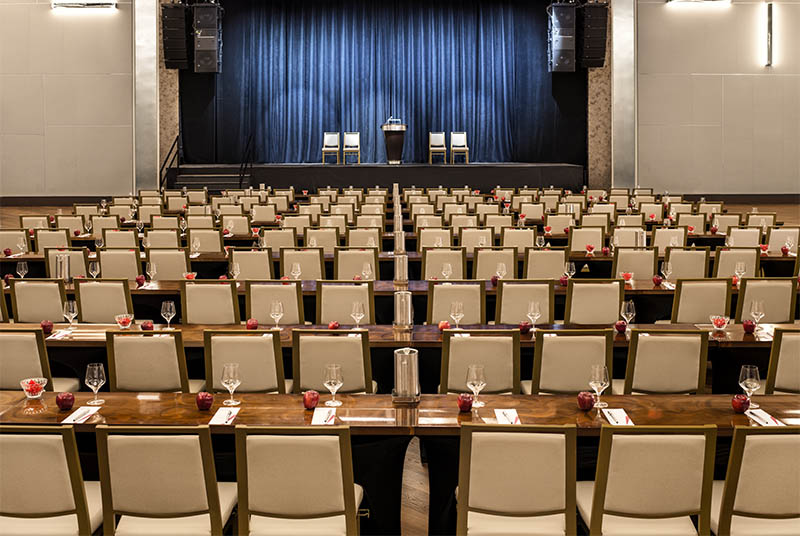
The Feature
Capacity: 160 Guests | 1,394 sq. ft
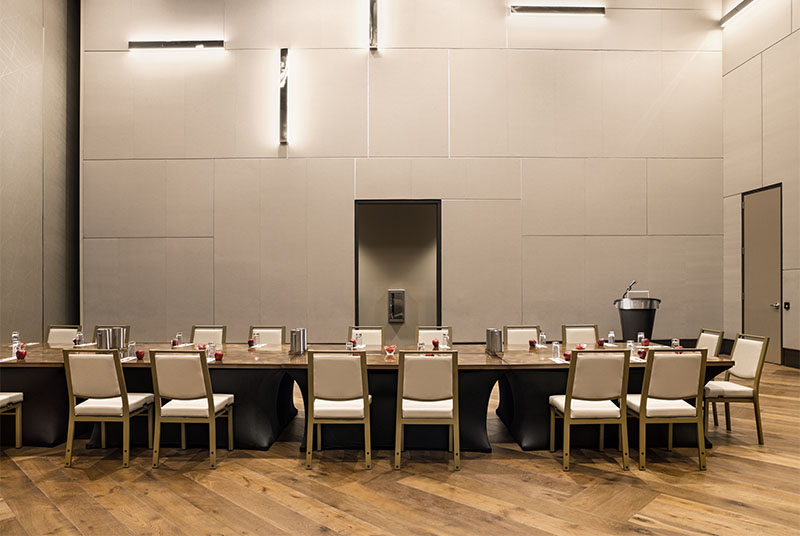
The Hall Main Level
Capacity: 1,419 Guests | 16,304 sq. ft

Act 1
Capacity: 68 Guests | 610 sq. ft
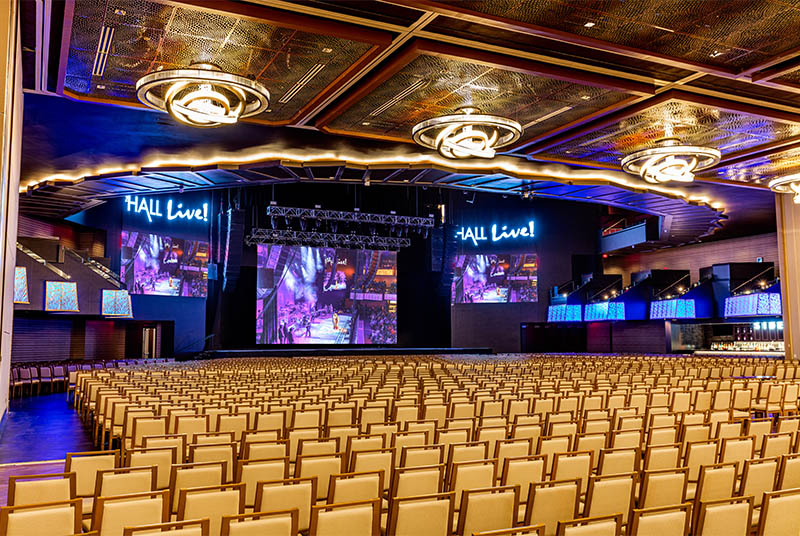
Act 2
Capacity: 68 Guests | 610 sq. ft
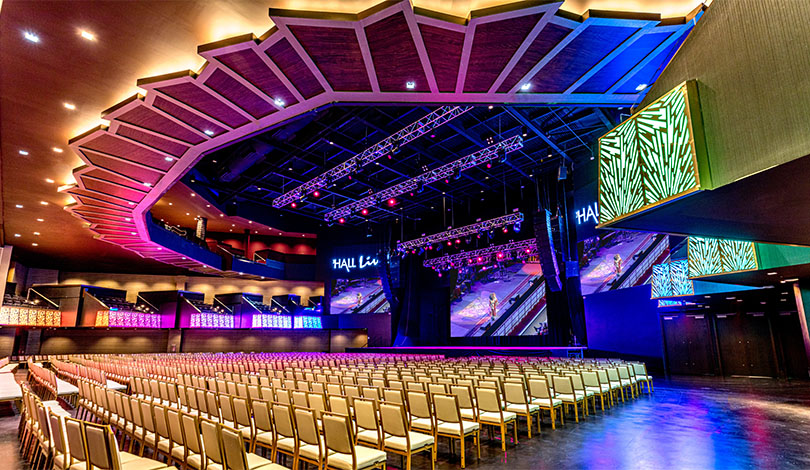
Act 3
Capacity: 68 Guests | 610 sq. ft

Act 4
Capacity: 68 Guests | 610 sq. ft

Mezzanine Level
Capacity: 138 Guests | 12,380 sq. ft
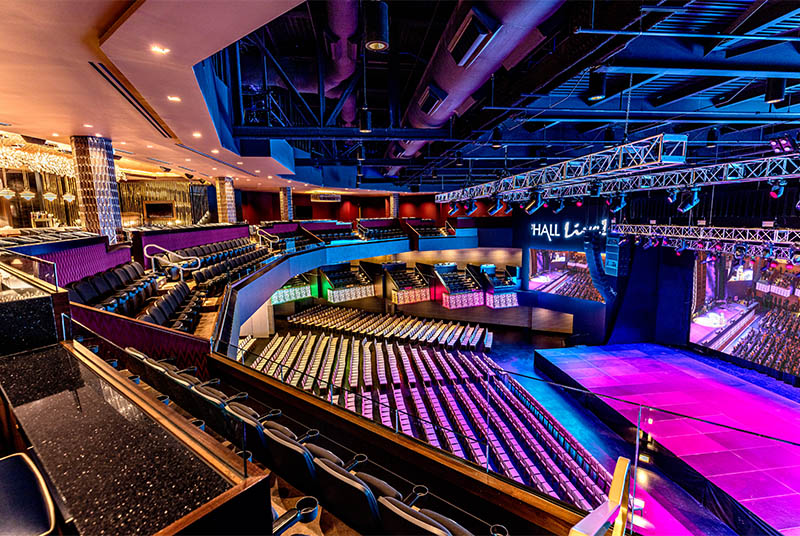
Suite Level Seating
Capacity: 200 Guests | 15,300 sq. ft

Suite Level Conference Room
Capacity: 12 Guests | 510 sq. ft

Suite Level Lounge
Capacity: 10 Guests | 500 sq. ft
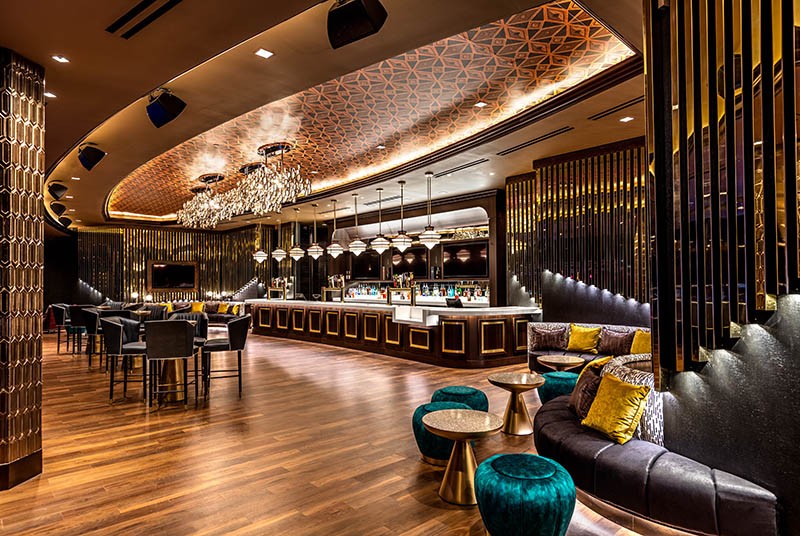
Prime Rib Dining Room
Capacity: 120 Guests
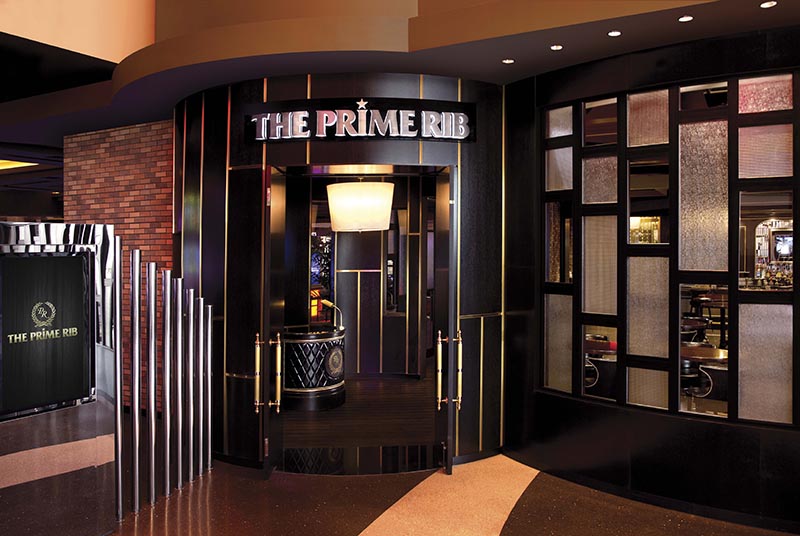
Prime Rib Patio
Capacity: 80 Guests | 1,500 sq. ft
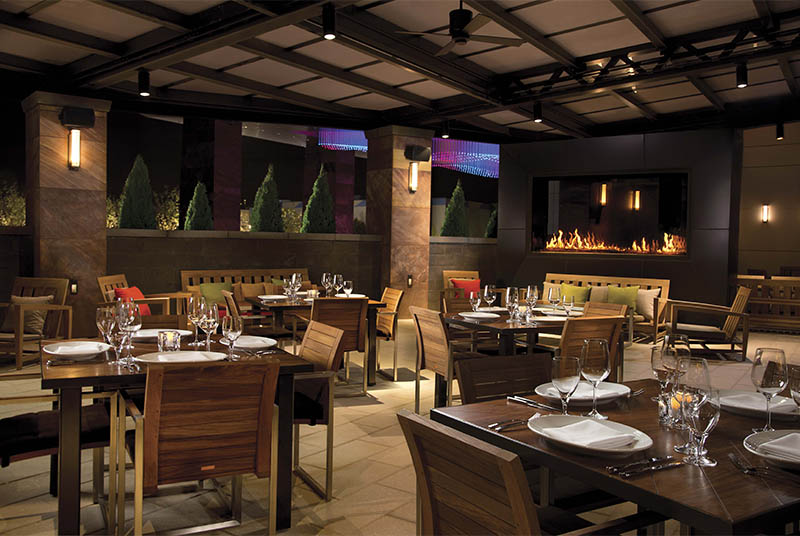
Wine Room
Capacity: 16 Guests
3D View of The Events Center and The HALL at Live!
3D View of David's
3D View of Club 21
